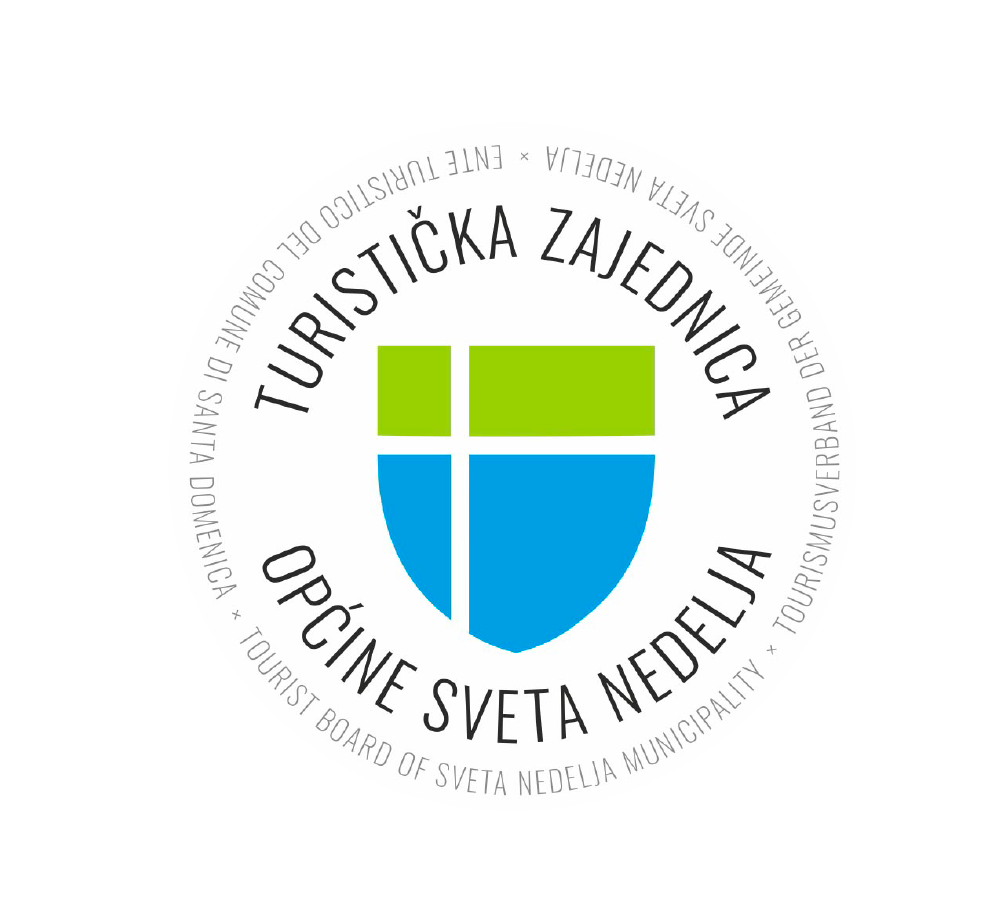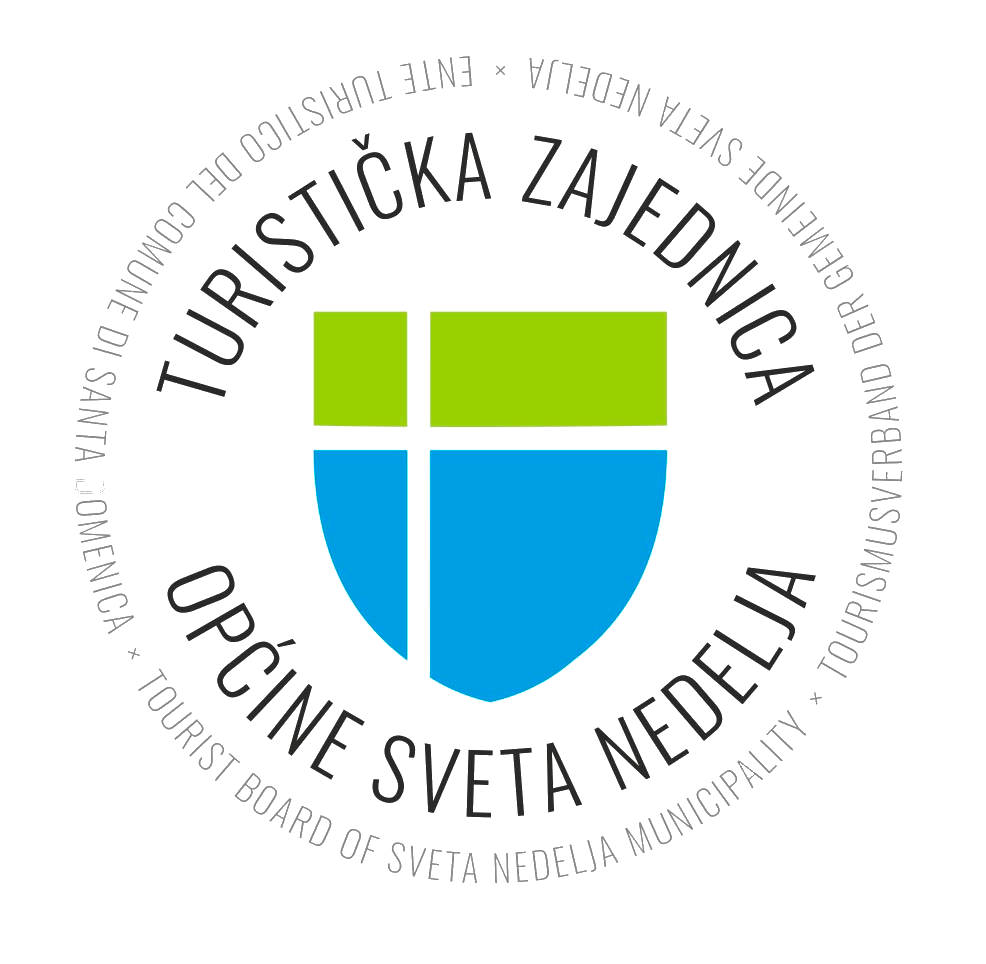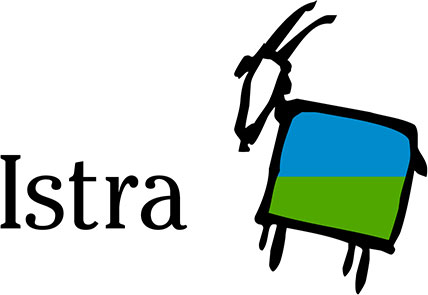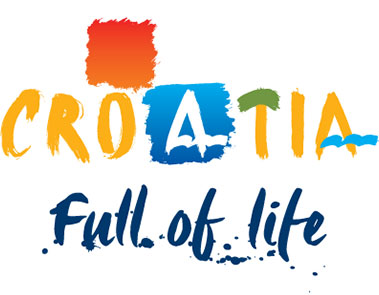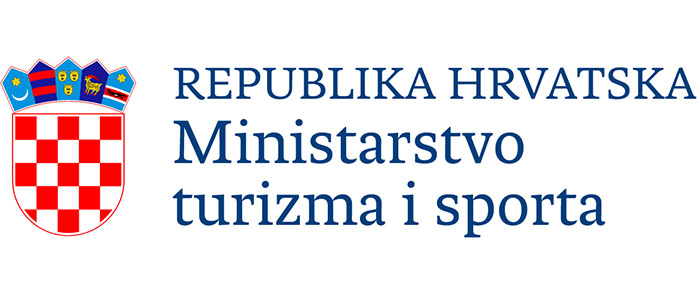Park skulptura Duborva
Culture
The entire Labin area and the municipality of Sveta Nedelja seem to have an artistic soul, and it is not difficult to understand why – the landscape is so inspiring that it is hard not to turn this feast for the senses into a work of art.
The Dubrova Sculpture Park is located along the Pula–Rijeka main road, next to the Dubrova stancija (a country villa with outbuildings), inside which the Franković-Lazzarini Baroque Palace is situated.
It contains 68 sculptures, 16 sections of the White Road and two original works: Amphitheatre Dolac and the information centre. There are 16 more sculptures outside the Park.
It is a favourite place for locals and visitors of Labin to go for a walk, hang out with friends, for children to play or have an outdoor picnic.
One of the most beautiful Croatian sculpture parks offers unique moments of art and nature in an open gallery, covering an area of 33 hectares, partially surrounded by dry stone walls, with natural basins and rich and diverse Mediterranean flora.
The park was created artists’ work of artists through the Mediterranean Sculpture Symposium, a manifestation of international importance, during which an impressive collection of sculptures in Istrian stone is being supplemented since the 1970s. Stone, being one of the most durable materials and a ubiquitous element of the Mediterranean Sculpture Symposium, has become one of the symbols of Labin. Since the 1970s, almost a hundred recognized sculptors from all over the world participated in the symposium, leaving behind tangible results of their creative ideas.
It is recognizable by the largest oeuvre of outdoor works, the authors of which are the leading sculptors from Croatia, Italy, Austria, Slovenia, Serbia, Bosnia and Herzegovina, Macedonia, the USA, Japan, France, Spain, the Netherlands, Switzerland, Canada, Great Britain, South Korea, Slovakia and Hungary, some of which are located in different places throughout Croatia: in Labin, Rabac, Pićan, Sv. Nedelja, Pazin, Zagreb, Vukovar, and Ilok.
Inside the park, you can walk along the White Road, a path consisting of 16 sections (each 25 meters long), designed by famous Croatian artists, such as Edo Murtić, Julije Knifer and Dušan Džamonja.
The Park also houses the "Dolac" amphitheatre, which was designed by the sculptor Josip Diminić, who, along with the painter Quintin Bassani, is one of the initiators of the mentioned cultural event. The amphitheatre is a place for artistic performances, concerts, theatre and various events for visitors.
Dubrova Sculpture Park is open to visitors throughout the year, 24 hours a day. Entrance is free. We offer guided tours for groups that are organized with prior notice.
Dubrova Sculpture Park is managed by the non-profit organization Mediterranean Sculpture Symposium. The park extends over the territory of the municipality of Sv. Nedelja and the City of Labin.
Contact:
Renata Kiršić, President of the MKS Association T. +385 92 2989595
E. mediteranskikiparskisimpozij@gmail.com
W. www.parkdubrova.eu
FB. ParkSkulpturaDubrova
GPS. 45°6’ N, 14°6’ E
KAŠTEL ŠUMBER with its settlement below is a protected cultural property of national importance. It was built on the site of a former prehistoric fortress in the hamlet of Stari Grad in Šumber. In 1260, the castle came into the possession of the Austrian noble family Schönberg, after whom Šumber got its name. Since 1367, it has been part of the Principality of Pazin and became a border fortress between the Austrian and Venetian parts of Istria. With the extinction of the Schönberg family, Šumber was annexed to the Kožljak lordship at the end of the 14th century.
Kaštel Šumber has a polygonal floor plan surrounded by walls and defended by two circular semi-towers in the southeast and southwest parts. The walls enclose the courtyard, and the main entrance to the fort is located on the eastern part of the wall. On the inner side of the southern rampart are the remains of a long and narrow one-story palace, and there is another smaller building located in the northeast corner of the castle.
MANORIAL BUILDING COMPLEX “STANCIJA FRANKOVIĆ–LAZZARINI” on Dubrova near Štrmac; Country-house residential and commercial complex with fortification elements was built in 1654 on the land of the Franković-Vlačić noble family from Labin. On a large rectangular area surrounded by a high stone wall, there is a garden with an alley/avenue leading to the entrance to the "kort", a four-wing complex with baroque buildings located around an inner courtyard with a narrow square clock tower. Semi-circular towers have been preserved at the two outer corners. In the yard, the original stone paving has been partially preserved, while the castle (residential building) and other auxiliary buildings underwent certain reconstruction alterations. For the most part, they are abandoned, even ruined (east wing), but the baroque ambience and basic characteristics of this type of building complex are preserved. In front of the courtyard is a stone-built cistern and pond, and a long alley leads to the former entrance to the estate, a representative stone portal, built on the model of the early Baroque portals of the patrician palaces in the town of Labin. The farm buildings consist of a palace – a residential (farm) part for the nobility, a residential part for colonists and servants, and farm buildings (cisterns, barns, stables, grain silos, etc.). An important part thereof is the garden (yard), which has both formative and economical value. The complexes are located in an arranged, cultivated landscape, which shapes the whole so-called cultivated province. The design features of the Istrian country-house complexes, which mostly belong to the Baroque and Classicist periods, coincide with those of Venice, but have a pronounced regional note, recognizable on the buildings in the vicinity of Piran and Koper.
THE ARCHAEOLOGICAL SITE OF KOČUR stands out among cultural assets of regional importance. To the west of today's settlement of Čamparovica, on the plateau above the Raša valley, Kočur (Cozur) was situated, one of the estates of the patriarch of Aquileia along the Raša river. At this site there are the ruins of the one-nave chapel of the Holy Cross. At this place above the canyon of the river Raša, there was a prehistoric castle, in operation even during the ancient period.
THE ARCHITECTURAL COUNTRY-HOUSE COMPLEX IN SVETI MARTIN is a protected cultural monument under the protection of the Ministry of Culture of the Republic of Croatia. The complex has a U-plan with a rectangular courtyard in the middle, a residential palace on the eastern side and farm buildings on the northern and western sides. The "Lazzarini-Battiala" palace is a building within the Baroque country-house castle of the last great Labin landowner, Baron Lazzarini, built in 1797.
Today, the "Lazzarini-Battiala" Palace has 6 comfortable apartments, a wine cellar (tavern) and an Istrian hearth. It is a place where you can learn about local history and culture, art and gastronomy.
Agrotourism "Kaštel Pineta" will provide you with enjoyment of the gastronomic offer in a traditional way. It has been completely renovated for tourism purposes into a facility that offers apartments, with a restaurant where you can taste local specialties exclusively from own production, proprietary wines and homemade brandies and honey, a large indoor swimming pool, in a beautiful natural environment.
The baroque chapel of Our Lady of Health from 1630 is located west of the complex. Later, the settlement Martinski developed around the complex with the parish church of Sv. Martin dating 1907.
The cultural heritage of the region also includes: Sacral building Paradiž – Chapel of St. Paul,
the sacral building Snašići – the Church of the Annunciation of the Blessed Virgin Mary ("Marčenica"),
Šumber – the parish church of St. John and Paul,
Šumber – the Church of St. Kvirin at the cemetery; and
Šumber – the church of St. Mary of Dren
In their immediate vicinity, new construction is prohibited in order to preserve the historical integrity of the monuments, and all construction interventions must preserve the original state of the monuments. Additional conservation and archaeological research is required during the next renovation and regular maintenance, i.e. larger renovative interventions. For all construction interventions on the mentioned buildings, it is necessary to obtain special planning conditions from the competent authority (Conservation Department in Pula).
In the very centre of the municipality of Sveta Nedelja is the Church of the Holy Trinity. From the "Istarski razvod" (a legal document on the delimitation of territories between neighbouring communes in Istria, more precisely between the property of the Patriarch of Aquileia, the Prince of Gorica-Pazin, and the representative of the Republic of Venice) it is known that the corner of the Holy Trinity Church was the border of three communes: Šumber, Labin and Plomin.
